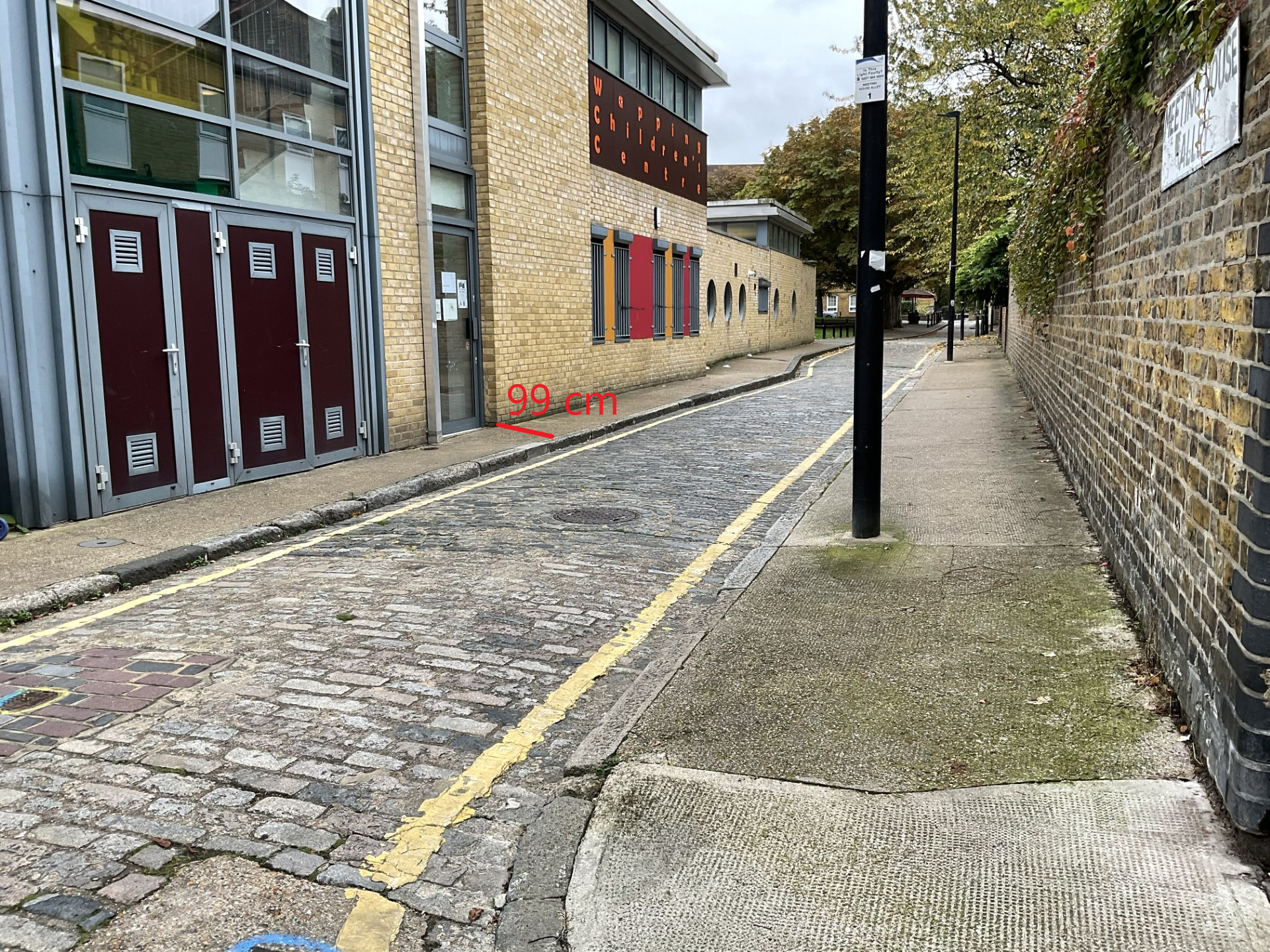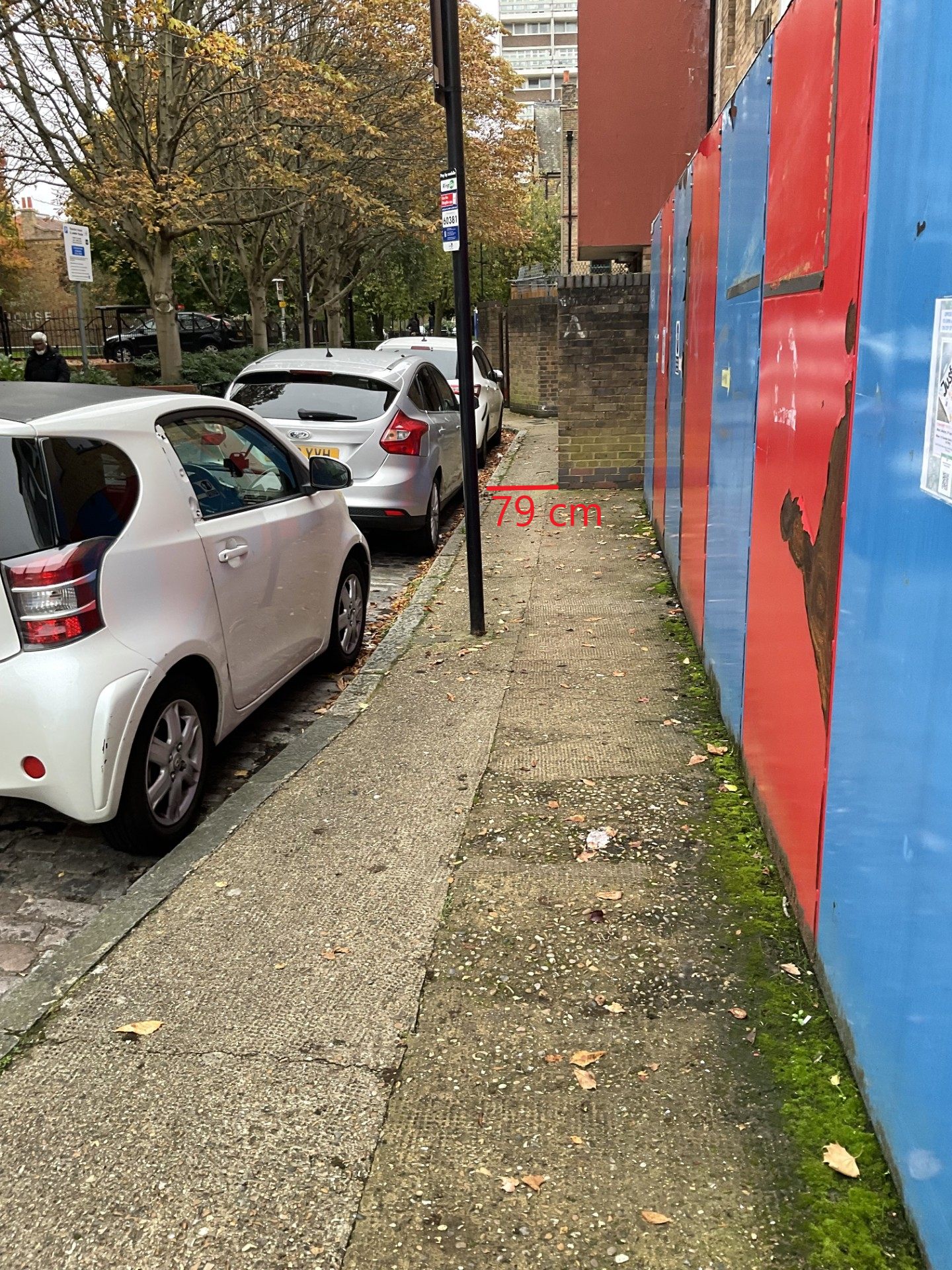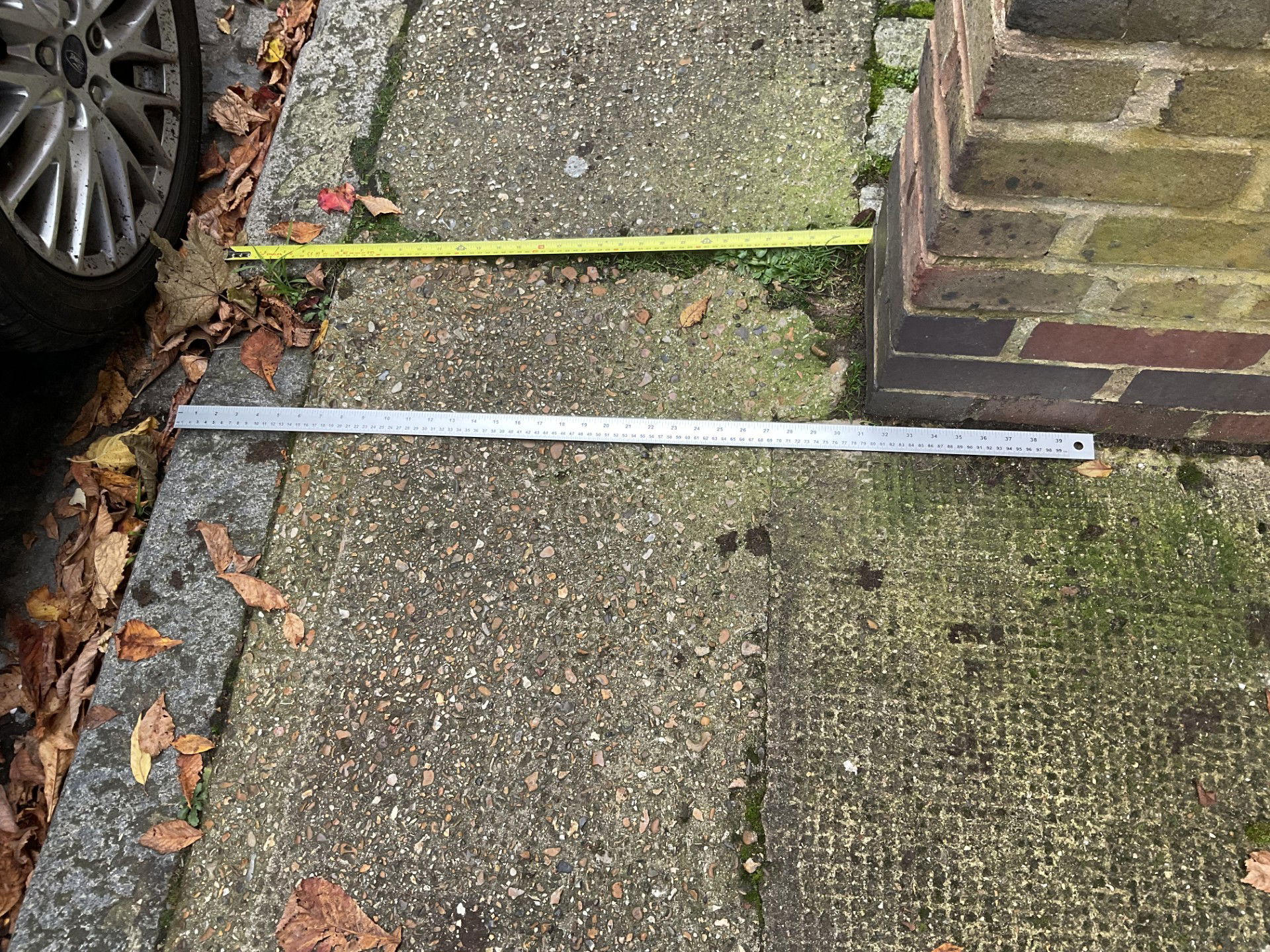Chandler Street E1W - Culturally Sensitive Substance Misuse recovery centre/drug rehabilitation service

RE: 15 Chandler Street, Wapping E1W 2QL –
Letter sent to Planning and Building Control - 21/10/24
Place Directorate By email to: Development.control@towerhamlets.gov.uk
Planning and Building Control
Town Hall 160 Whitechapel Road
London E1 1BJ
21st October 2024
Dear Sir/Madam,
RE: PA/24/01545/NC | Change of use of first, second and third floors of existing building from ancillary community training facilities used in connection with the existing ground floor pre-school facility (Use Class E) to a Substance Misuse Recovery Centre (Sui Generis) with associated internal alterations at ground floor level to form a separate and self-contained entrance from Meeting House Alley. | 15 Chandler Street, London, E1W 2QL
Further to our letter of objection on the 20th September 2024.
I include below photos and measurements of the pavements and access concerns.
4) Access -
a) The proposed entrance to the facility on ‘Meeting House Alley’ has a pavement depth of 990mm from end of curb to wall. Statutory requirements are that pavements should be 1500mm wide to accommodate a wheelchair and passers-by. Therefore, the proposed facility will not be able to accommodate disabled users. Reducing its accessibility, operational ability and discriminative in its nature.
Meeting House Alley E1W – Proposed New Entrance door –
Pavement at 99cm deep.


Chandler Street E1W – Most direct route from Wapping Lane –
Pavement at 79cm deep.


We would draw to your attention to the ‘Inclusive Mobility, A guide to Best Practice on Access to Pedestrian and Transport Infrastructure’ –
Page 19 – 3.2 -
‘People with a mobility impairment and vision impaired people Someone who does not use a walking aid can walk along a passageway less than 700mm wide, but just using a stick requires greater width than this: a minimum of 750mm. A person who uses two sticks or crutches, or a walking frame, needs a minimum of 900mm, while a vision impaired person using a long cane, or with an assistance dog, needs 1100mm. A vision impaired person being guided needs a width of 1200mm. A wheelchair user and a non-wheelchair using person side-by-side need 1500mm width. Paragraph 4.2 provides guidance on footways and footpaths as wide as practicable and a minimum width of 2000mm under normal circumstances.’
(Document attached).
I would be grateful if you would consider and let me know receipt of.
Yours Sincerely,
Matt Melbye
Chair
St Katharine’s and Wapping Safer Neighbourhood Ward Panel